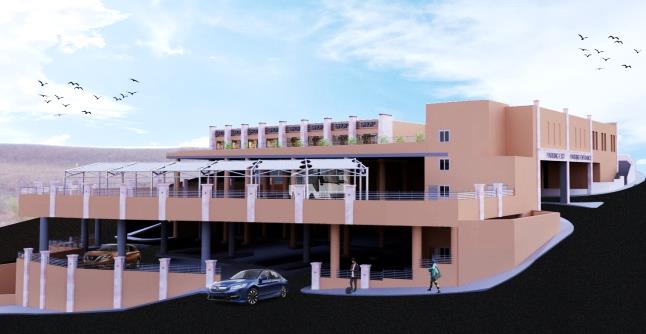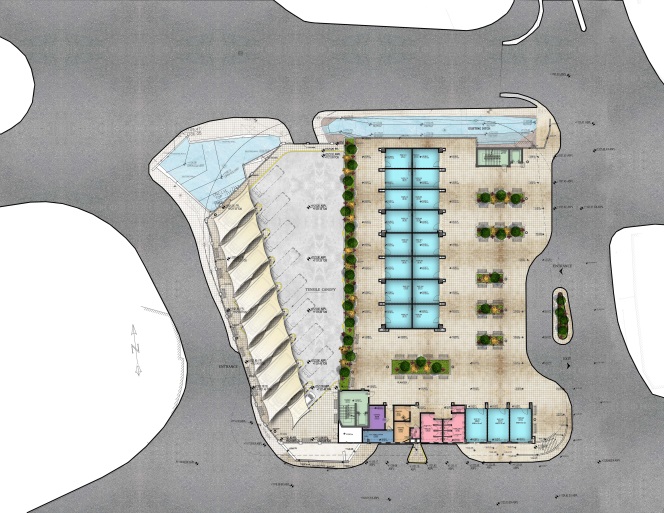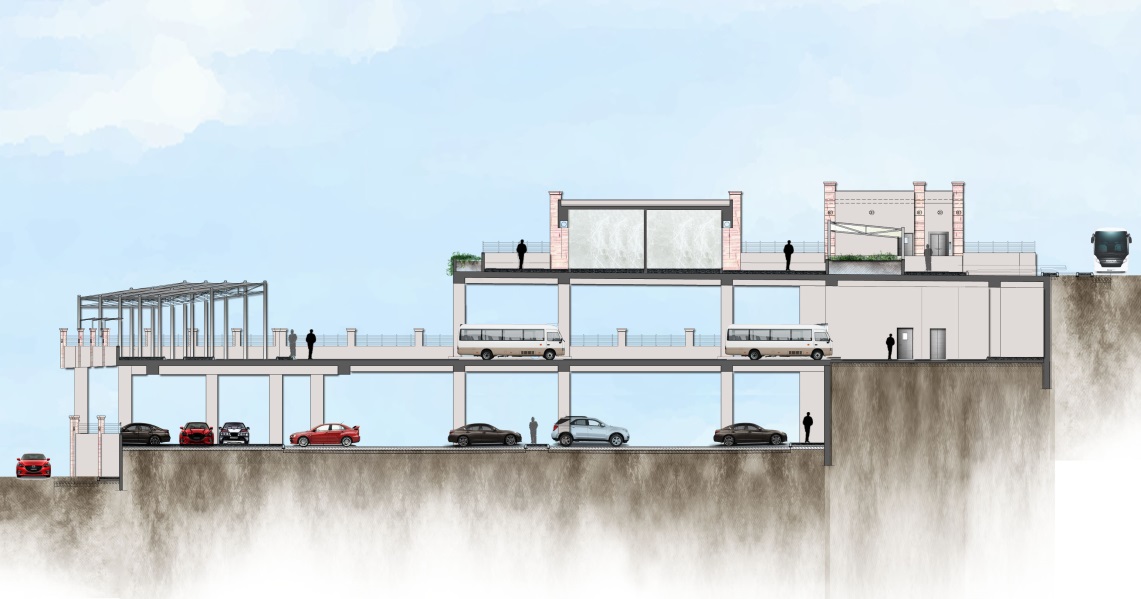Rehabilitation of Petra Internal Bus Terminal
- Services Traffic Study, Design and tender document preparation
- Value of Construction: 1,600,000 JD (Estimated)
- Client Land Transport Regulatory Commission
- Location Petra
The project aims at establishing a new Internal Buses Terminal at Petra taking into consideration the mountain topography of the site and the storm water drainage, in compliance with Client and concerned authorities requirements. According to the selected design idea, the project consists of the following elements divided into three levels, including waiting areas, trampling, passenger loading, bus and car parking, as well as service facilities, as follows:
- Basement (2) level is located at the level of the lower street with built up area of 2720 m2, where the floor can accommodate 56 parking lots. The floor includes a pump room, a ground water tank, and a power room.
- Basement (1) at the middle street level with a surface area of 2375 m 2, where the floor accommodates 19 bus stops and passenger’s cars public parking. The floor includes an administrative office, electricity room, sanitary units, vertical movement elements and parking tensile canopies.
- Ground floor on the upper street level with a covered area of 742 m2. The floor includes a passenger area of 2000 m2, shops, sanitary units and service rooms with an approximate built up area of 750 m2, open outdoor seating and canopies.




