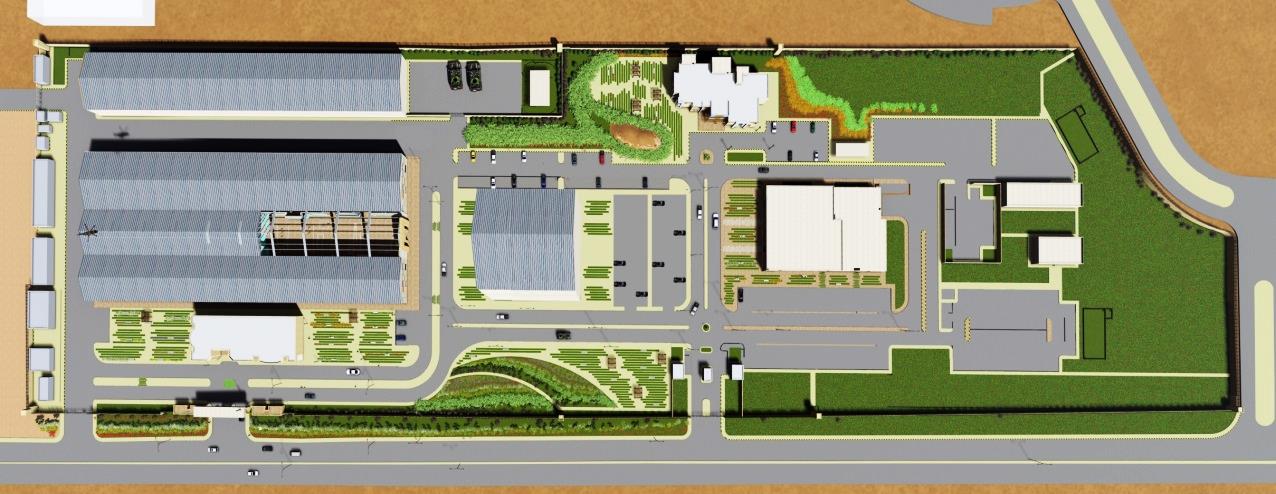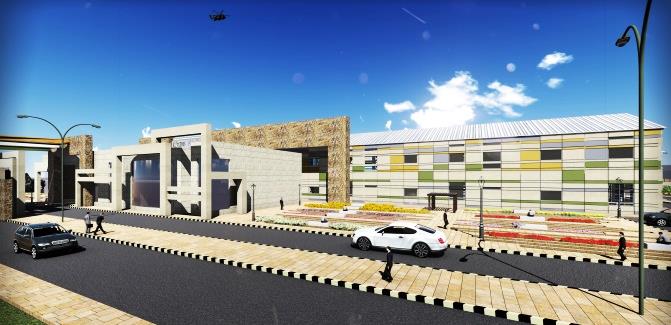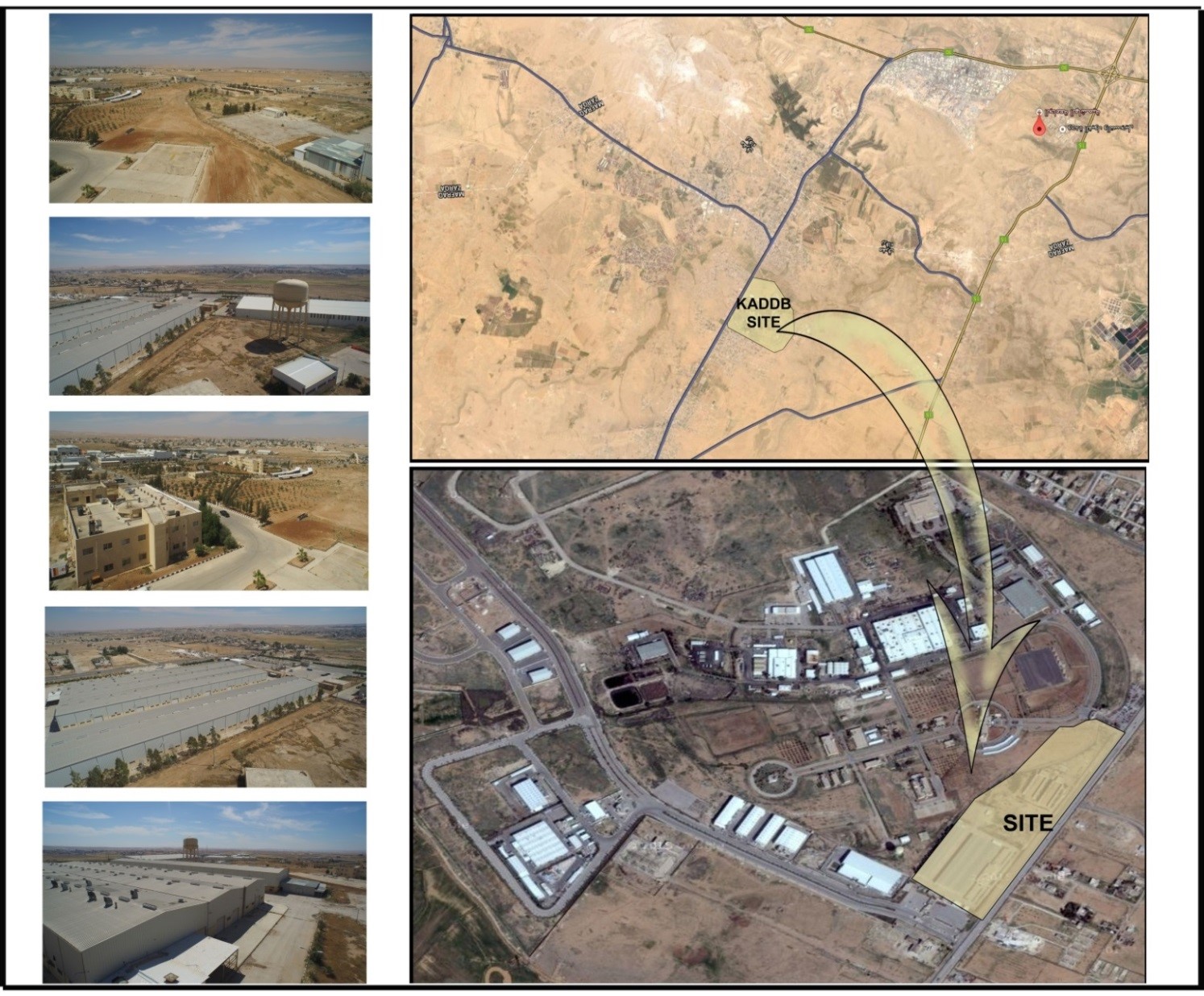KADDB Industrial Complex in Khaldeyyah
- Services • Design, tender documents preparation of all project\s elements • Construction Supervision
- Value of Construction: JOD 15,000, 000
- Client King Abdullah II Design and Development Bureau (KADDB)
- Location Mafraq
The project is located at Al-Khalideye/ Mafraq Governorate on land plot no. 565 basin (6) with 93 donum plot area. The project components included:
- Buildings works of 25,000 m2 built up area as follows:
- Re-designing the existing administration building of 2,000 m2 built up area,
- Rehabilitation and development of the technological centre hanger of 10,000 m2 built up area, and adding a mezzanine floor of 2,560 m2
- Developing new MEP, AV and acoustics systems for existing buildings of 18,500 m2 built up area
- New guest house, multi-purpose hall, central kitchen and services and logistics offices buildings of 4,740 m2 built up area
- New warehouse hanger of 3,750 m2
- Landscape works
- External works including car parking, external walls, and control/monitoring towers
- Infrastructure works as follows:
- Water network of 1.2 km length
- Wastewater network of 1 km length
- Storm water drainage network of 1.25 km length
- Firefighting network of 1.25 km
- Roads of approximately 2 km length
- Electrical, street lighting and security networks




