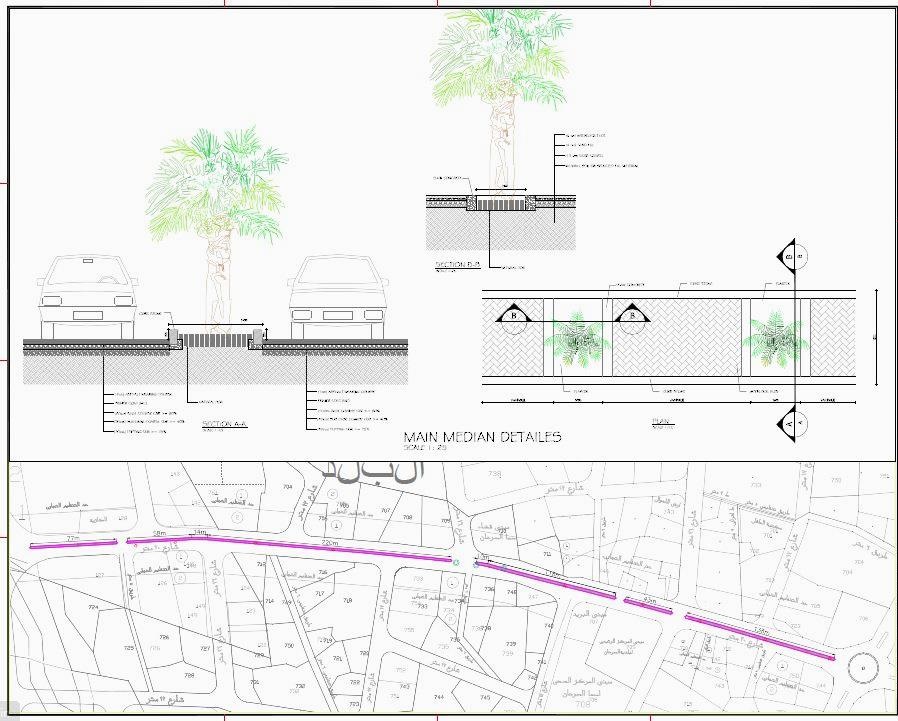Sarhan CET Rehabilitation
- Services The initial stage of the project involved conducting a land survey showing the volume of cut & fills by cross sections, geotechnical investigations to obtain information on the physical properties of the soil and rock around the site, detailed study of the existing environment. This was followed by an in-depth preparatory phase drawings.
- Value 350,000 JD
- Location Mafraq
- Client USAID Community Engagement Project (USAID CEP)
This project aims at securing engineering designs for construction and rehabilitation of several roads, boundary hollow block walls, existing pipe culverts and inter-lock and cement tiles branching in 8 areas within Al Sarhan Municipality including Rabaa Al Sarhan, Sameh Al Sarhan, Manshet Keabar, Mghaeer Al Sarhan, Jaber Al Sarhan, Al Mataleh, Zamlet Al Turki and Sama Al Sarhan to conclude detailed design drawings, specifications, BOQs and conditions of contract as one set of tender documents ready for procurement to contractors. The type of rehabilitation and construction for this project summarized as follows:
- Rehabilitation of the main road of Rabaa Al Sarhan village with a total length of 1,390 m and 6 m wide.
- Construction of the main road connecting the village of East Sameh with Rabaa Al Sarhan village with a total length of 900 m and 6m wide
- Construction of a 315 meter wall on the boundary of a cemetery. Consisting of reinforced concrete foundation, concrete hollow block 20 cm thick, external plaster from both sides and main steel gate at the entrance
- Tiling for the main median on the main road in Mghaeer. Total area of 1,236 m2 of inter-lock cement tiles.
- Tiling for the main median at the main road in Jaber Al Sarhan. Total area of 385 m2 of inter-lock cement tiles
- Rehabilitation of an existing pipe culvert that have a seven cement pipes. Work also includes removing the existing concrete and reconstructs a new concrete fair face wings at the entrance and at exist of the culvert.
- Construction of a 220 meter wall on the boundary of the Al Mataleh Elementary Mixed School for Girls. Consisting of reinforced concrete foundation, concrete hollow block 20 cm thick, external plaster from both sides, main steel gate at the entrance
- Installation of 350 m2 of 40*40*4 cm cement tile with all the needed slopes

