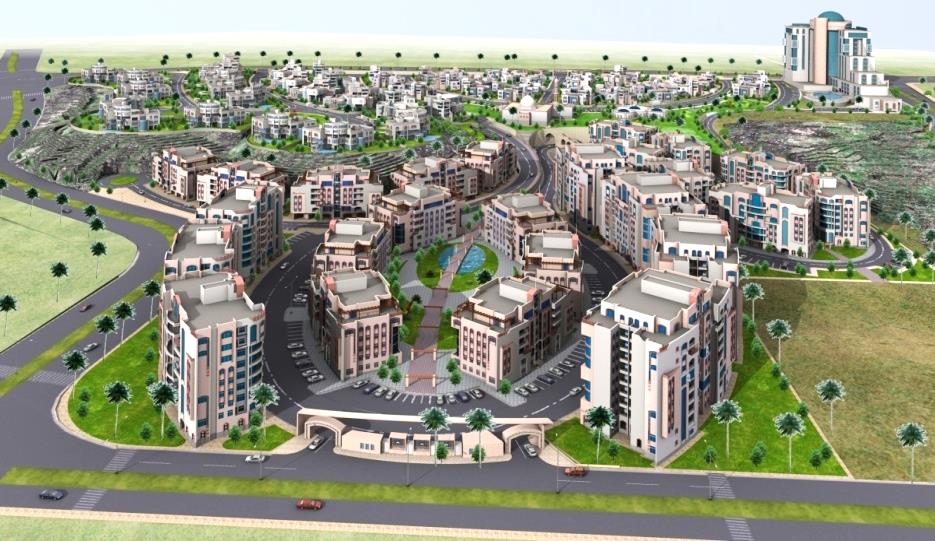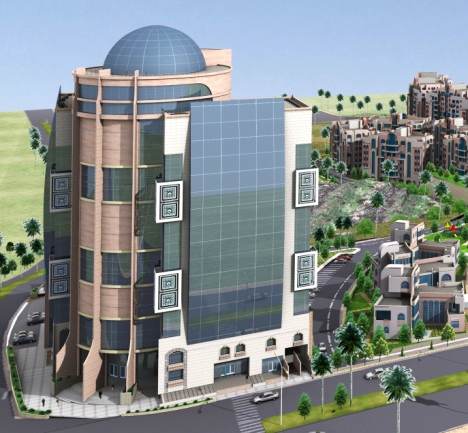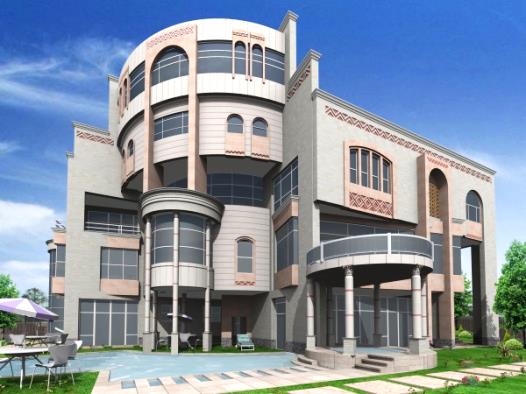Rabwet Sana’a
- Location Sana’a – Yemen
- Client Al Faisalieh Yemeni Saudi Company for Real Estate Investment
- Services • Structural, Mechanical and Electrical design of the buildings
- Project Value 105 million JOD (150 million USD)
Al Faisalieh Development project is located on a plot of 250,000 m2 area, at the city of Sanaa. The development consists of several models of different residential buildings and public services buildings with a total built up area of 220,000 m2 as follows:
- Eighteen residential buildings of nine floors and four apartments on each floor
- Seven residential buildings with seven floors and four apartments on each floor
- Twenty-one villas
- Twenty-eight palaces
- Public services buildings including: the mosque, the commercial centre, the primary school and nursery




