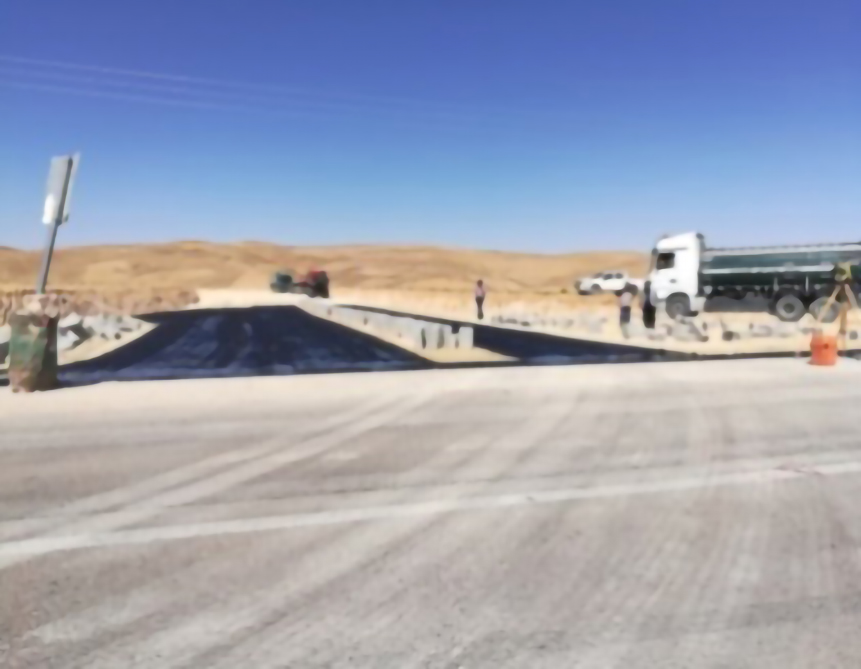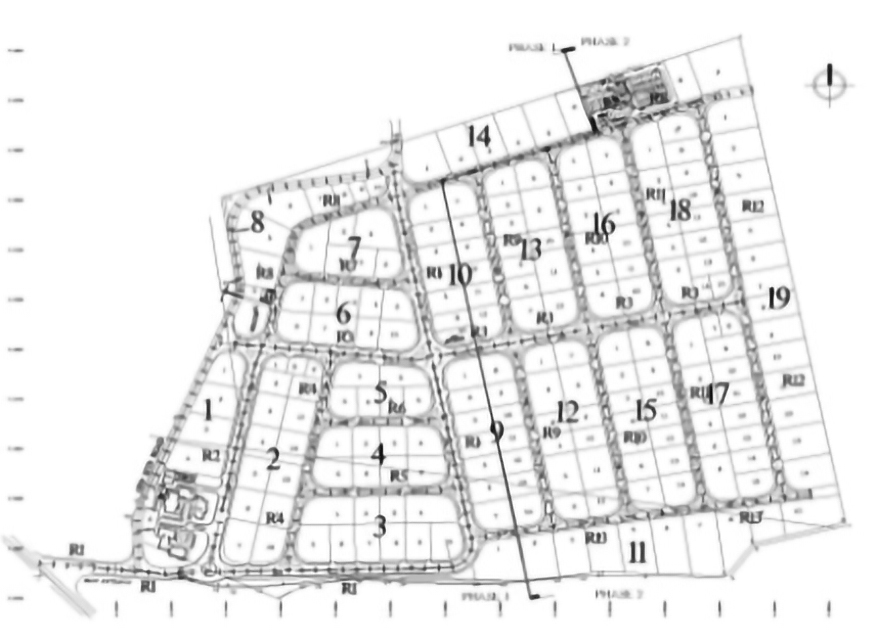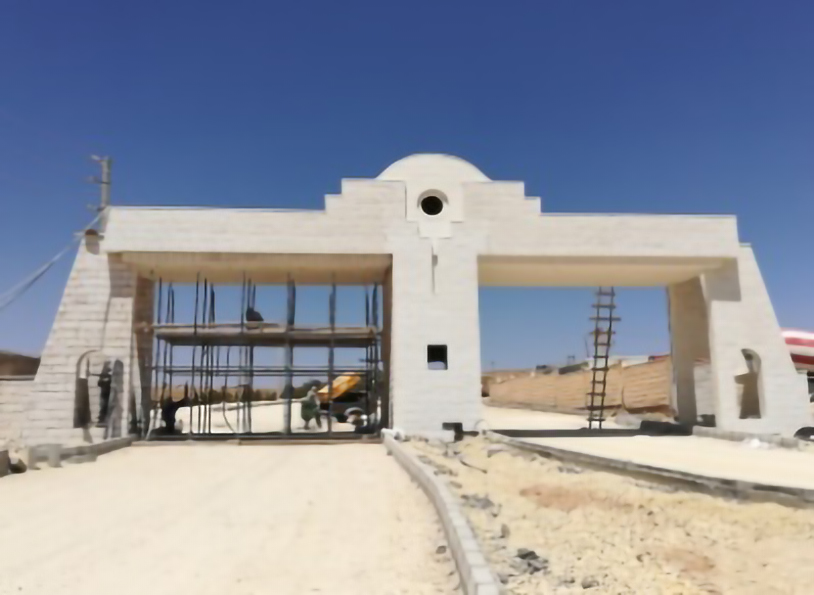Al Tafileh Industrial Estate
- Services - Site Master Plan Design - Design and Tender Documents Preparation of all project elements - Construction Supervision of Phase (1)
- Value of Construction JOD 18,000,000
- Client Industrial Estates Corporation- Design Ministry of Public Works and Housing- Supervision
- Location Tafileh
The project is located approximately 20 km from the desert line, 18 km from the center of the city of Tafilah to the east. The work included design of the entire project site of 1000 dunums area and its components, and supervision of the construction of the first phase, which covers 500 donums of the total area of plots (25, 26, 37) of basin (91) Qafifih. The project includes:
- Site works including Works of asphalt roads and yards with an area of 70,000 m2 gates, retaining walls, fences, the external wall, guard rooms, the memorial, and settlement of industrial land plots.
- Infrastructure networks of 11 km length, including:
- Water network
- Street lighting
- The electric power distribution network (M.V) and the main power station
- Telecommunication network
- Sewerage network
- Storm water drainage network
- Firefighting network
- Roads network includes both the internal and external roads surrounding the industrial city, as follows:
- Buildings including:
- The administration building area of 2040 m2 and the building of the general administration building with an area of 600 m2, which can accommodate 430 people. A special hall for conferences and scientific lectures, equipped with all modern electronic equipment (phase II)
- Bank building: consists of one floor with a total area of 880 m2
- Office building area of 680 m2 (phase II)
- The cafeteria and supermarket building consists of one floor with an area of 540 m2
- Lifting station for sewage (phase II)
- Water tanks as follows:
- Elevated water tank with approximate capacity of 400 m3
- Ground water tank with a capacity of 1500 m3
- Pumps room of concrete cast
- Treatment plant of 2000 m3/day capacity (phase II)
- The main and subsidiary entrances including services buildings such as police building and guards’ building, and associated external works.



