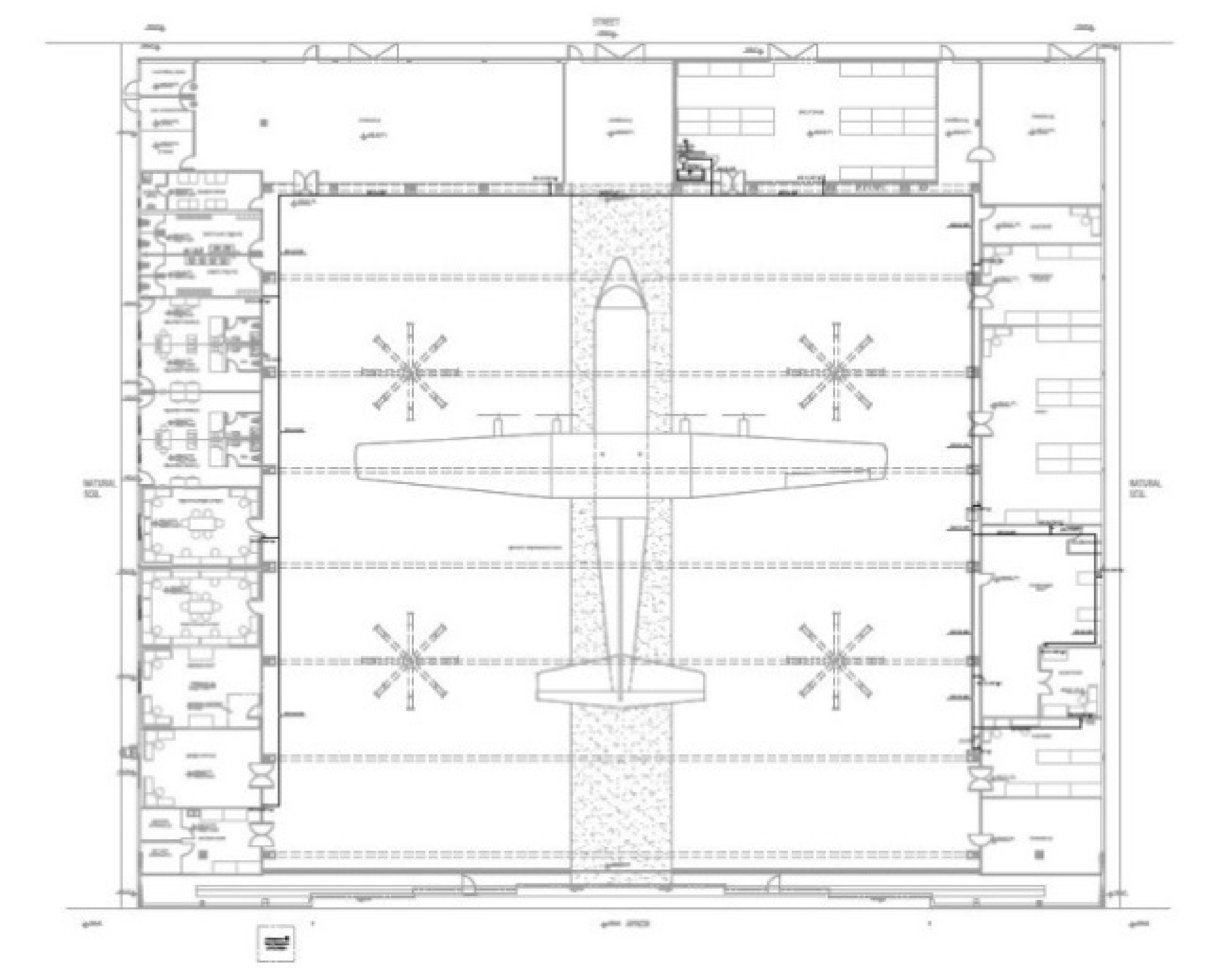Airfield Expansion Project at Al-Ghabawi
- Location Al Ghabawi, Zarqa
- Client Al-Taff Contracting Establishment
- Value of Construction 12, 000,000 JOD
- Service Preparation of studies, design, and tender documents
Project works included the following:
- Construction of three pre-engineered steel hangers with a total built up area of 15,000m2. The main hanger door (single, large, operating, tracked, telescoping door) with height of 15.24 m with a motorized door opener.
- An administrative offices building hanger with a total built-up area of 4,177 m2 and 9.14 m height.
- Concrete apron (153 m width and 285 m length and 0.3 m thick and a total area of 43,320m2) with airfield lighting and tie downs for aircrafts in front of each hanger.
- New aircraft taxiway constructed of asphalt (29 m width and 640 m length) capable of handling 265.590 Ton in the gross weight. The taxiway connects the new apron to the existing runway.
- Two over ground water steel tanks with the capacity of 1,000 m3
- Underground wastewater tank with capacity of 670 m3.
- Pumps room with a total built-up area of 103 m2.
- Parking lot with a total area of 3,240 m2.
- Internal roads network that connects the hangers, the road that connects the hangers to the external site of 640 m length.
- A fenced area that contains two electrical generators and two transformers.
- Covered vehicle parking that accommodates 20 vehicles.


